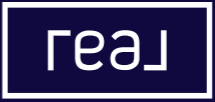Bought with Elevations Team • Real Broker LLC
$1,045,000
$1,100,000
5.0%For more information regarding the value of a property, please contact us for a free consultation.
5 Beds
3 Baths
2,700 SqFt
SOLD DATE : 05/30/2025
Key Details
Sold Price $1,045,000
Property Type Single Family Home
Sub Type Single Family
Listing Status Sold
Purchase Type For Sale
Square Footage 2,700 sqft
Price per Sqft $387
MLS Listing ID 5035866
Sold Date 05/30/25
Bedrooms 5
Full Baths 1
Three Quarter Bath 2
Construction Status Existing
Year Built 1988
Annual Tax Amount $13,100
Tax Year 2025
Lot Size 0.800 Acres
Acres 0.8
Property Sub-Type Single Family
Property Description
Location is everything! This 5 bedroom, 3 bath dream home combines the absolute best of all that Killington has to offer to create the perfect fulltime residence, vacation home or investment property for your year round lifestyle in the heart of Vermont. Less than 3 miles from the K1 Lodge, Killington Golf Course and some of the best downhill Mountain Biking in the east, this property is also pedestrian friendly and easily accessible to the Killington Market, Darkside Snowboards and their Dark Park and 9 different restaurants or nightclubs! Take advantage of the free "The Bus" service every 30 minutes that stops just a stones throw from the front door. If you or your guests prefer to stay home, you'll find a sublime and surprisingly private outdoor space with a wrap around deck, hot tub, firepit and a babbling brook right in your 0.8 acre backyard. Inside, you'll love the open kitchen, dining and living area with enough windows to let in all of the beautiful natural light and keep an eye on the backyard and all of your family or guests enjoying your home. A first floor bedroom, laundry and bath invite single floor living, or enjoy the 2nd floor primary suite with double vanity. 2 more bedrooms and a full bath complete the 2nd floor. The 3rd floor makes a great bunk room or game room. Ask for the substantial list of upgrades since 2019 to include a brand new kitchen, flooring, mechanicals and owned solar. Come live the dream in the Beast of the East! Showings begin 4/13
Location
State VT
County Vt-rutland
Area Vt-Rutland
Zoning 101
Body of Water Stream
Interior
Interior Features Dining Area, Fireplace - Wood, Fireplaces - 1, Hot Tub, Kitchen/Dining, Primary BR w/ BA, Natural Light, Skylight, Storage - Indoor, Vaulted Ceiling, Programmable Thermostat, Laundry - 1st Floor, Smart Thermostat
Cooling None
Flooring Carpet, Ceramic Tile, Combination, Hardwood
Equipment CO Detector, Smoke Detector
Exterior
Garage Spaces 2.0
Utilities Available Cable, Gas - LP/Bottle
Waterfront Description Yes
View Y/N Yes
Water Access Desc Yes
View Yes
Roof Type Shingle - Architectural
Building
Story 3
Foundation Concrete
Sewer 1500+ Gallon, Septic
Architectural Style Contemporary
Construction Status Existing
Schools
Elementary Schools Killington Elementary School
Middle Schools Choice
High Schools Choice
Read Less Info
Want to know what your home might be worth? Contact us for a FREE valuation!

Our team is ready to help you sell your home for the highest possible price ASAP

"My job is to find and attract mastery-based agents to the office, protect the culture, and make sure everyone is happy! "






