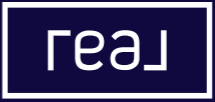2 Beds
4 Baths
2,886 SqFt
2 Beds
4 Baths
2,886 SqFt
Key Details
Property Type Single Family Home
Sub Type Single Family
Listing Status Active
Purchase Type For Sale
Square Footage 2,886 sqft
Price per Sqft $691
MLS Listing ID 5049515
Bedrooms 2
Full Baths 3
Half Baths 1
Construction Status Existing
Year Built 2015
Annual Tax Amount $23,181
Tax Year 2024
Lot Size 1,742 Sqft
Acres 0.04
Property Sub-Type Single Family
Property Description
Location
State VT
County Vt-chittenden
Area Vt-Chittenden
Zoning Residential
Body of Water Lake
Rooms
Basement Entrance Interior
Basement Finished, Stairs - Interior, Interior Access
Interior
Cooling Other
Exterior
Garage Spaces 1.0
Garage Description Driveway, Garage, Paved
Utilities Available Cable
Waterfront Description Yes
View Y/N Yes
Water Access Desc No
View Yes
Roof Type Membrane
Building
Story 3
Foundation Concrete
Sewer Public
Architectural Style Contemporary
Construction Status Existing
Schools
High Schools Burlington High School
School District Burlington School District

"My job is to find and attract mastery-based agents to the office, protect the culture, and make sure everyone is happy! "






