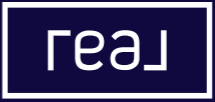3 Beds
2 Baths
1,917 SqFt
3 Beds
2 Baths
1,917 SqFt
Key Details
Property Type Single Family Home
Sub Type Single Family
Listing Status Active
Purchase Type For Sale
Square Footage 1,917 sqft
Price per Sqft $202
MLS Listing ID 5042827
Bedrooms 3
Full Baths 1
Three Quarter Bath 1
Construction Status Existing
Year Built 1841
Annual Tax Amount $6,250
Lot Size 7,405 Sqft
Acres 0.17
Property Sub-Type Single Family
Property Description
Location
State VT
County Vt-windham
Area Vt-Windham
Zoning none
Rooms
Basement Entrance Walk-up
Basement Bulkhead, Concrete Floor, Full, Stairs - Interior, Unfinished
Interior
Interior Features Dining Area, Kitchen Island, Laundry - 1st Floor
Cooling None
Flooring Hardwood, Softwood, Vinyl
Exterior
Utilities Available Cable - Available, Telephone Available
Roof Type Standing Seam
Building
Story 2
Foundation Stone
Sewer 1500+ Gallon, Leach Field - Off-Site, Private, Septic Design Available, Septic Shared
Architectural Style Greek Revival
Construction Status Existing
Others
Virtual Tour https://www.zillow.com/view-imx/141b1faa-2244-4b46-bd17-85d2eb582948?setAttribution=mls&wl=true&initialViewType=pano&utm_source=dashboard

"My job is to find and attract mastery-based agents to the office, protect the culture, and make sure everyone is happy! "






