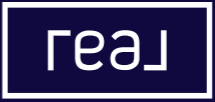3 Beds
2 Baths
2,830 SqFt
3 Beds
2 Baths
2,830 SqFt
Key Details
Property Type Single Family Home
Sub Type Single Family
Listing Status Active
Purchase Type For Sale
Square Footage 2,830 sqft
Price per Sqft $116
MLS Listing ID 5042675
Bedrooms 3
Full Baths 2
Construction Status Existing
Year Built 1880
Annual Tax Amount $5,979
Tax Year 2024
Lot Size 2.500 Acres
Acres 2.5
Property Sub-Type Single Family
Property Description
Location
State VT
County Vt-caledonia
Area Vt-Caledonia
Zoning Res.
Rooms
Basement Entrance Interior
Basement Bulkhead, Crawl Space, Dirt Floor, Full, Stairs - Interior
Interior
Interior Features In-Law/Accessory Dwelling, Attic - Walkup
Cooling None
Flooring Other, Softwood, Vinyl
Equipment CO Detector, Smoke Detector, Stove-Wood
Exterior
Garage Spaces 3.0
Garage Description Parking Spaces 1 - 10
Utilities Available Telephone Available
Roof Type Metal
Building
Story 2
Foundation Brick, Stone
Sewer Leach Field - Conventionl, On-Site Septic Exists, Septic
Architectural Style Colonial
Construction Status Existing
Schools
Elementary Schools Lyndon Town Elementary School
Middle Schools Lyndon Town Elementary School
High Schools Choice
School District Caledonia North

"My job is to find and attract mastery-based agents to the office, protect the culture, and make sure everyone is happy! "






