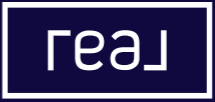5 Beds
2 Baths
1,636 SqFt
5 Beds
2 Baths
1,636 SqFt
Key Details
Property Type Single Family Home
Sub Type Single Family
Listing Status Active
Purchase Type For Sale
Square Footage 1,636 sqft
Price per Sqft $226
MLS Listing ID 5042588
Bedrooms 5
Full Baths 1
Half Baths 1
Construction Status Existing
Year Built 1953
Annual Tax Amount $5,073
Tax Year 2024
Lot Size 8,712 Sqft
Acres 0.2
Property Sub-Type Single Family
Property Description
Location
State VT
County Vt-franklin
Area Vt-Franklin
Zoning Residential
Rooms
Basement Entrance Interior
Basement Full, Unfinished
Interior
Cooling None
Flooring Vinyl Plank
Exterior
Garage Spaces 2.0
Garage Description Detached
Utilities Available Cable - Available
Roof Type Shingle
Building
Story 1.5
Foundation Block
Sewer Public
Architectural Style Cape
Construction Status Existing
Schools
Elementary Schools Swanton School
Middle Schools Missisquoi Valley Union Jshs
High Schools Missisquoi Valley Uhsd #7
School District Franklin Northwest

"My job is to find and attract mastery-based agents to the office, protect the culture, and make sure everyone is happy! "






