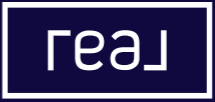3 Beds
3 Baths
2,500 SqFt
3 Beds
3 Baths
2,500 SqFt
Key Details
Property Type Single Family Home
Sub Type Single Family
Listing Status Active
Purchase Type For Sale
Square Footage 2,500 sqft
Price per Sqft $219
Subdivision Chimney Hill
MLS Listing ID 5042521
Bedrooms 3
Full Baths 2
Half Baths 1
Construction Status Existing
HOA Fees $1,835/ann
Year Built 1988
Annual Tax Amount $5,370
Tax Year 2024
Lot Size 1.000 Acres
Acres 1.0
Property Sub-Type Single Family
Property Description
Location
State VT
County Vt-windham
Area Vt-Windham
Zoning Residential
Rooms
Basement Entrance Walkout
Basement Finished, Insulated, Stairs - Interior, Walkout
Interior
Interior Features Blinds, Ceiling Fan, Dining Area, Fireplace - Wood, Natural Woodwork, Vaulted Ceiling
Cooling Mini Split
Flooring Hardwood, Tile, Wood
Equipment CO Detector, Smoke Detector
Exterior
Garage Spaces 1.0
Garage Description Driveway
Utilities Available Cable - Available, Telephone Available
Amenities Available Building Maintenance, Club House, Exercise Facility, Playground, Landscaping, Basketball Court, Common Acreage, Hot Tub, Pool - In-Ground, Pool - Indoor, Sauna, Snow Removal, Tennis Court, Locker Rooms, Pickleball
Roof Type Shingle - Asphalt
Building
Story 3
Foundation Concrete
Sewer On-Site Septic Exists
Architectural Style Cape
Construction Status Existing
Schools
Elementary Schools Deerfield Valley Elem. Sch
Middle Schools Twin Valley Middle School
High Schools Twin Valley High School
School District Wilmington School District
Others
Virtual Tour https://www.dropbox.com/scl/fi/feu93veha8wjyw8ovqwfe/30-Big-Bend-Loop.mov?rlkey=arwrgysji0kqxzkhx3e1miwha&st=jwz4xm6c&dl=0

"My job is to find and attract mastery-based agents to the office, protect the culture, and make sure everyone is happy! "






