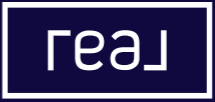3 Beds
2 Baths
2,064 SqFt
3 Beds
2 Baths
2,064 SqFt
Key Details
Property Type Single Family Home
Sub Type Single Family
Listing Status Active
Purchase Type For Sale
Square Footage 2,064 sqft
Price per Sqft $227
MLS Listing ID 5042150
Bedrooms 3
Full Baths 1
Half Baths 1
Construction Status Existing
Year Built 1968
Annual Tax Amount $6,041
Tax Year 2024
Lot Size 0.430 Acres
Acres 0.43
Property Sub-Type Single Family
Property Description
Location
State VT
County Vt-chittenden
Area Vt-Chittenden
Zoning residential
Rooms
Basement Entrance Interior
Basement Finished
Interior
Interior Features Dining Area, Fireplace - Wood, Fireplaces - 1, Kitchen/Dining, Kitchen/Family, Kitchen/Living, Living/Dining
Cooling None
Flooring Carpet, Hardwood, Tile
Exterior
Garage Spaces 1.0
Utilities Available Cable
Roof Type Shingle
Building
Story 1
Foundation Concrete
Sewer Septic
Architectural Style Ranch
Construction Status Existing
Schools
Elementary Schools Essex Elementary School
Middle Schools Essex Middle School
High Schools Essex High
School District Essex School District

"My job is to find and attract mastery-based agents to the office, protect the culture, and make sure everyone is happy! "






